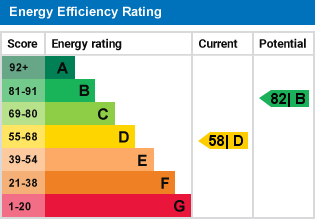- 0121 601 9370
- westbrom@bartrams.com
A three bedroom semi detached property located on a popular road in West Bromwich situated opposite Pennyhill Primary School. Being only a short walk to local amenities and bus routes. Briefly comprising: Porch, Hallway, Two Reception Rooms, Kitchen, Three Bedrooms, Bathroom, Garage, Double Glazing, Central Heating, Rear Garden, Driveway, Freehold.
PORCH - With double glazed door and windows to front elevation and tiled flooring.
HALLWAY - With single glazed wooden door to front elevation, 'Victorian tiled floor' central heating radiator, dado rail, single glazed window to front elevation, coving and under stair storage.
RECEPTION ROOM ONE - 14' 2'' x 12' 7'' (4.34m x 3.84m) With central heating radiator, double glazed bay window to front elevation, gas fire with marble base, hearth and wooden surround.
RECEPTION ROOM TWO - 12' 10'' x 11' 5'' (3.92m x 3.5m) With central heating radiator, double glazed door and windows into bay to rear elevation, TV point, gas fire with marble base and surround and coving.
KITCHEN/DINER - 16' 11'' x 11' 4'' (5.17m x 3.47m) With wall and base units to match, two double glazed windows to rear elevation, double glazed door to rear elevation, stainless steel sink and drainer, tiled flooring, splashback tiling, extractor hood, plumbing for washing machine and part tongue and groove to wall.
STAIRS AND LANDING - With double glazed window to side elevation, thermostat and storage housing central heating boiler.
BATHROOM - With vinyl flooring, tiled walls, WC, wash hand basin, double glazed window to rear elevation, bath, electric shower and chrome heated towel rail.
BEDROOM ONE - With central heating radiator, double glazed bay window to front elevation and built in wardrobe.
BEDROOM TWO - With central heating radiator and double glazed window to rear elevation.
BEDROOM THREE - With central heating radiator and double glazed window to front elevation.
FRONT - With driveway offering parking for multiple vehicles, brick wall to front and access to rear.
REAR - With paved patio area, lawned garden, wooden shed, fence to borders and greenhouse.
GARAGE - 15' 3'' x 8' 8'' (4.67m x 2.66m) With single glazed, wooden double doors to front elevation.
GENERAL INFORMATION - POSSESSION
With Vacant Possession upon Completion
SERVICES
We understand that all Mains Services are available at the property
TENURE
We are advised by the Vendor that the property is Freehold
FIXTURES / FITTINGS
As per sales details
For further information on this property please call 0121 601 9370 or e-mail sales@bartrams.com
