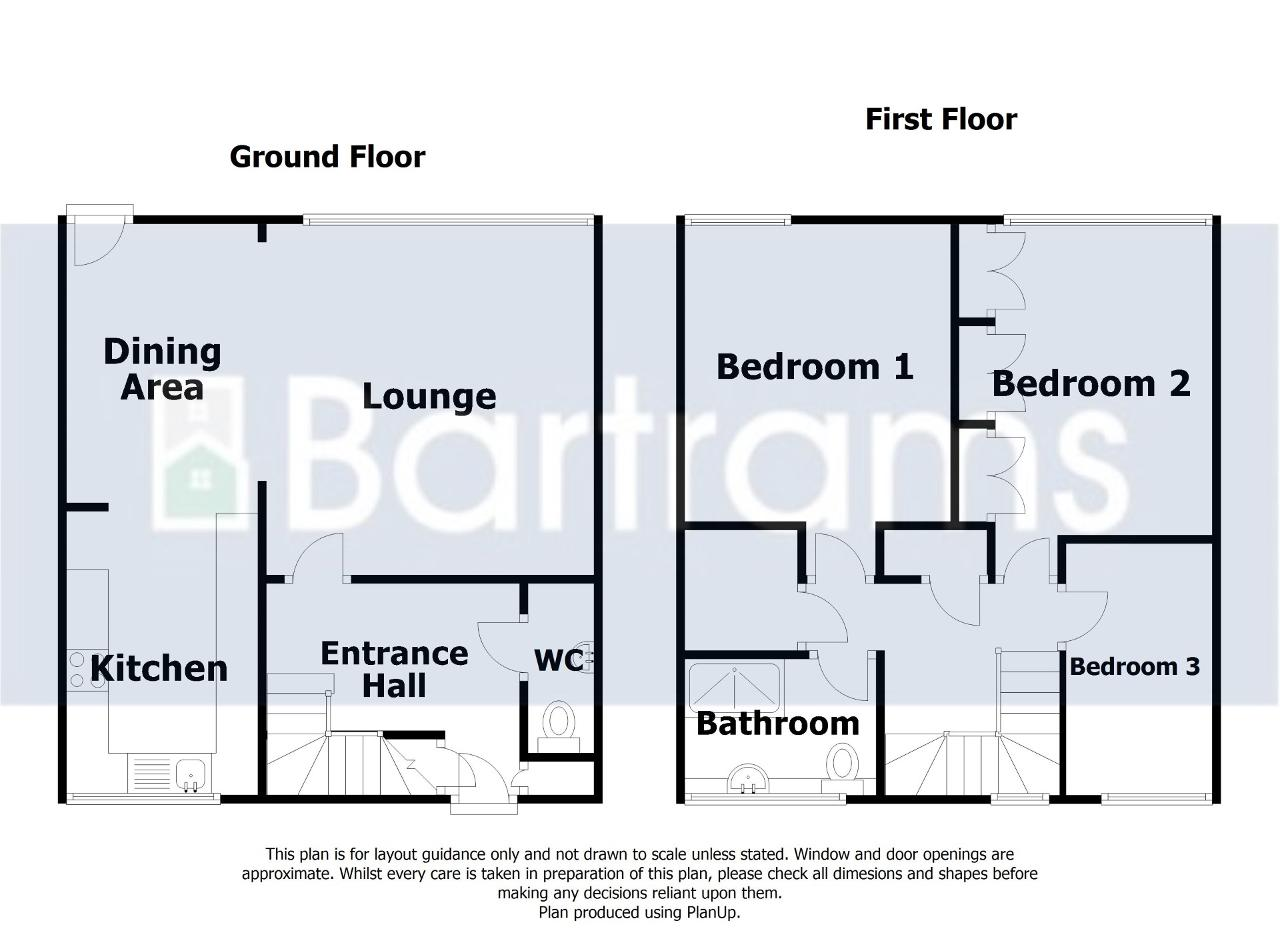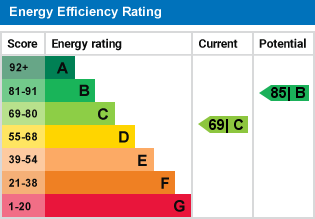- 0121 601 9370
- westbrom@bartrams.com
***REDUCED***
An immaculately presented three bedroom end terrace property in a quiet and sought after area in West Bromwich. In an ideal location for commuting and lending itself to the first time buyer, early viewing is advised. Briefly comprising; Through Lounge incorporating a living and dining area, Kitchen, Rear hallway, WC, Three bedrooms, Bathroom, Three Bedrooms, Double Glazing, Central Heating, Front and Rear Garden, Communal Parking area, Freehold.
DINING AREA - 10' 2'' x 7' 5'' (3.12m x 2.27m) With double glazed door to rear elevation and central heating radiator.
LOUNGE - 13' 7'' x 12' 6'' (4.16m x 3.83m) With central heating radiator, double glazed bay window to font elevation, TV point, smoke alarm, electric fire with marble base. hearth and surround.
KITCHEN - 11' 1'' x 7' 7'' (3.4m x 2.33m) With tiled flooring, built in double oven, double glazed window to rear elevation, stainless steel sink and drainer, gas hob, extractor, built in washing machine and dishwasher, wall and base units to match.
REAR HALLWAY - With tiled flooring, central heating radiator, dado rail, smoke alarm, storage, under stair storage, composite double glazed door to rear elevation.
WC - With central heating boiler, wash hand basin, part tongue and groove to wall, wc and vinyl flooring.
BATHROOM - 7' 10'' x 5' 4'' (2.39m x 1.63m) With tiled flooring, chrome heated towel rail, tiled walls, walk in glass paneled shower, tiled walls, double glazed window to rear elevation, wc with low level flush and wash hand basin set within modern vanity unit.
STAIRS AND LANDING - With double glazed window to rear elevation, smoke alarm, two storage cupboards and dado rail.
BEDROOM ONE - 12' 3'' x 8' 5'' (3.75m x 2.59m) With central heating radiator, double glazed window to front elevation and full length built in wardrobes.
BEDROOM TWO - 11' 9'' x 10' 5'' (3.59m x 3.18m) With central heating radiator, double glazed window to front elevation, loft access and TV point.
BEDROOM THREE - 9' 10'' x 5' 10'' (3m x 1.78m) With central heating radiator and double glazed window to rear elevation.
FRONT - With lawned garden, public access leading to rear, steps to front.
REAR - With shale and paved rear garden, wooden fence to borders and shed.
For further information on this property please call 0121 601 9370 or e-mail sales@bartrams.com

