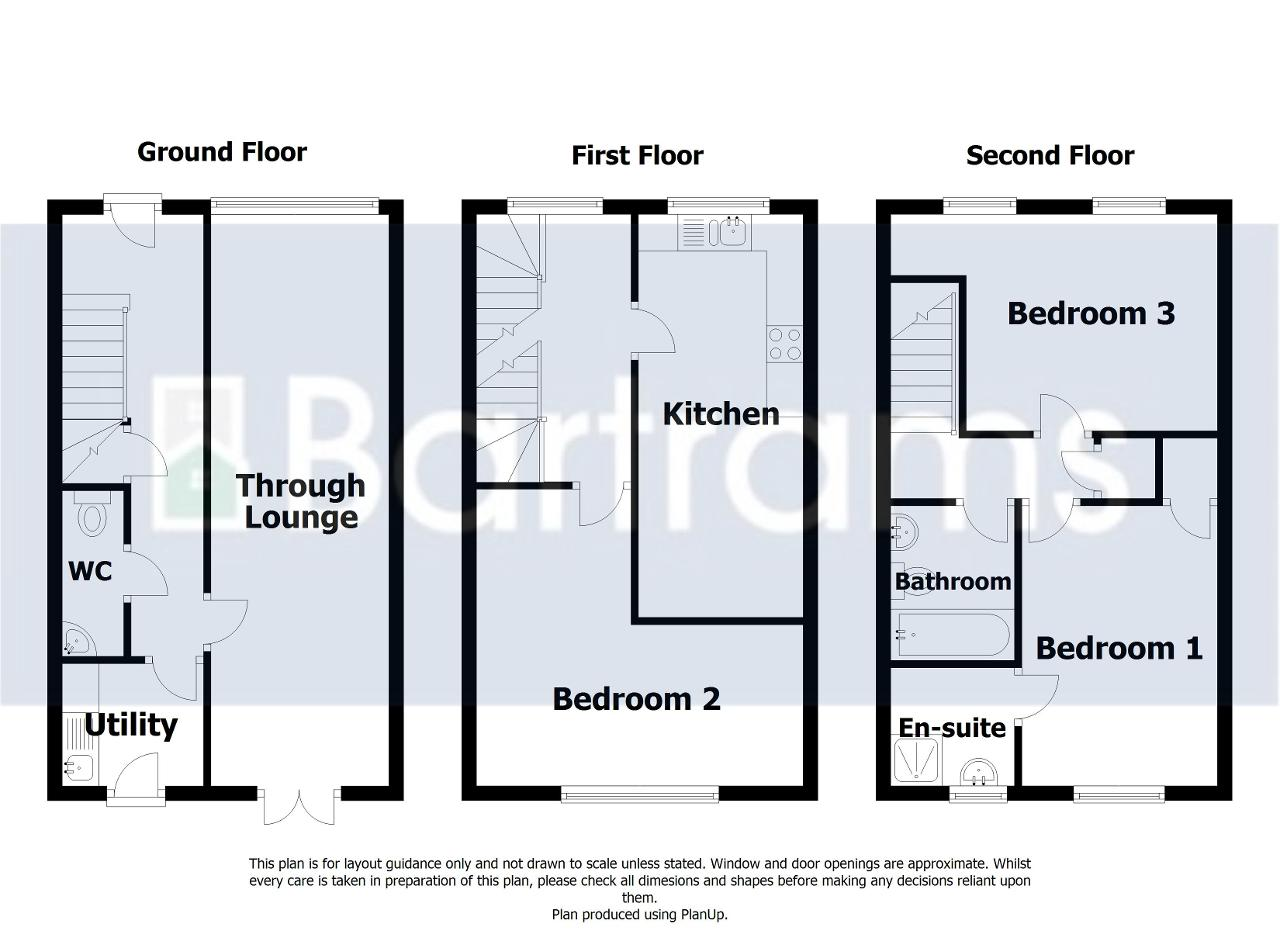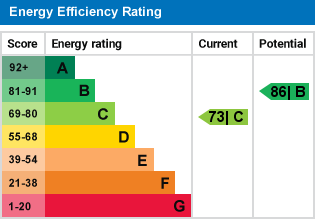- 0121 601 9370
- westbrom@bartrams.com
An ideal first time buy in a popular area of West Bromwich, located in a great position for commuting, amenities and schools. Internal viewing is highly recommended. Briefly comprising; Hallway, WC, Utility, Through Lounge, Three Bedrooms (Master with En-Suite), Kitchen, Family Bathroom, Double Glazing, Central Heating, Driveway, Double Glazing, Central Heating, Rear Garden, Freehold.
HALLWAY - With laminate flooring, double glazed composite door to front elevation, central heating radiator, smoke alarm, alarm panel and under stair storage.
WC - With sink, central heating radiator, vinyl flooring and extractor.
THROUGH LOUNGE - 25' 11'' x 7' 11'' (7.91m x 2.43m) With double glazed window to front elevation, TV point, central heating radiator, partially laminated flooring and double glazed patio doors to rear elevation.
UTILITY - 5' 5'' x 6' 3'' (1.66m x 1.93m) With plumbing for washing machine, stainless steel sink and drainer, splashback tiling, double glazed UPVC door to rear elevation, laminate flooring and extractor.
STAIRS AND LANDING - With central heating radiator, double glazed window to front elevation and smoke alarm.
BEDROOM TWO - 13' 8'' x 7' 5'' (4.19m x 2.27m) With central heating radiator and double glazed window to rear elevation.
KITCHEN - 17' 11'' x 7' 5'' (5.48m x 2.27m) With vinyl flooring, wall and base units to match, gas hob, extractor, integrated oven, splashback tiling, spotlights, stainless steel sink and drainer, double glazed window to front elevation, thermostat and carbon monoxide alarm.
BATHROOM - 6' 11'' x 5' 6'' (2.13m x 1.7m) With bath, wash hand basin, wc, vinyl flooring, part tiled walls, spotlights, shaving point, central heating radiator and extractor fan.
BEDROOM THREE - 11' 3'' x 9' 6'' (3.45m x 2.91m) With central heating radiator and double glazed windows to front elevation.
BEDROOM ONE - 12' 7'' x 8' 8'' (3.85m x 2.66m) With central heating radiator, double glazed window to rear elevation and storage.
EN-SUITE - 5' 6'' x 5' 3'' (1.7m x 1.61m) With walk-in glass paneled shower with splashback tiling, heated towel rail, sink, double glazed window to rear elevation, part tiled walls, extractor and spotlights.
FRONT - With paved driveway and steps to front door.
REAR - With paved patio, gated access, outside tap, tiered lawned garden and fence to borders.
GENERAL INFORMATION - POSSESSION
With Vacant Possession upon Completion
SERVICES
We understand that all Mains Services are available at the property
TENURE
We are advised by the Vendor that the property is Freehold but this has not been verified and confirmation will be forth coming from the vendors solicitors during pre-contract enquiries
FIXTURES / FITTINGS
As per sales details
For further information on this property please call 0121 601 9370 or e-mail sales@bartrams.com

